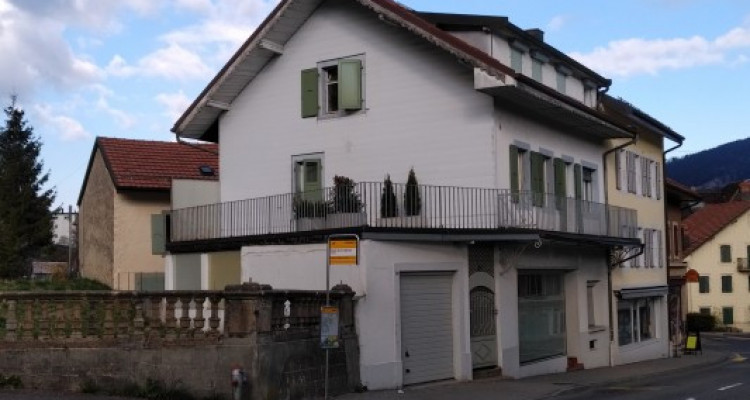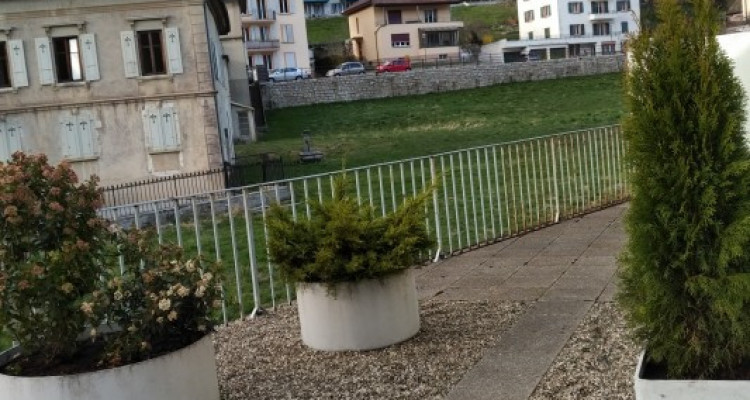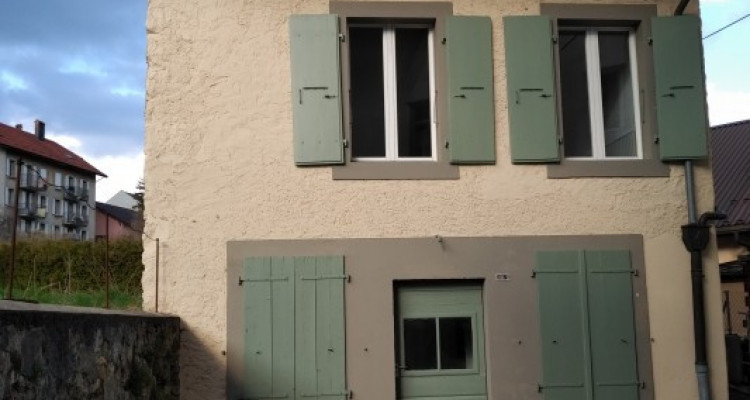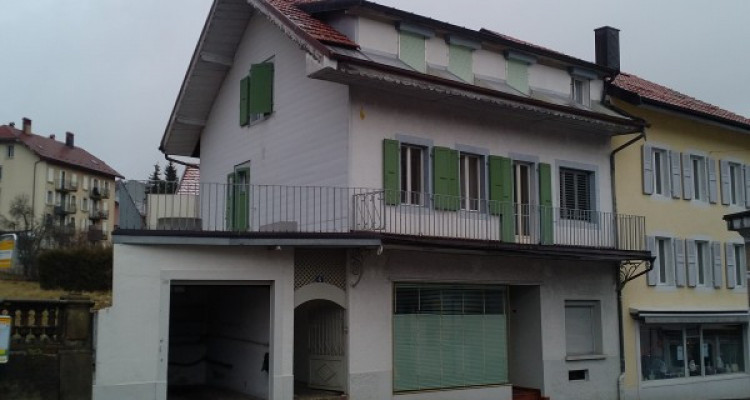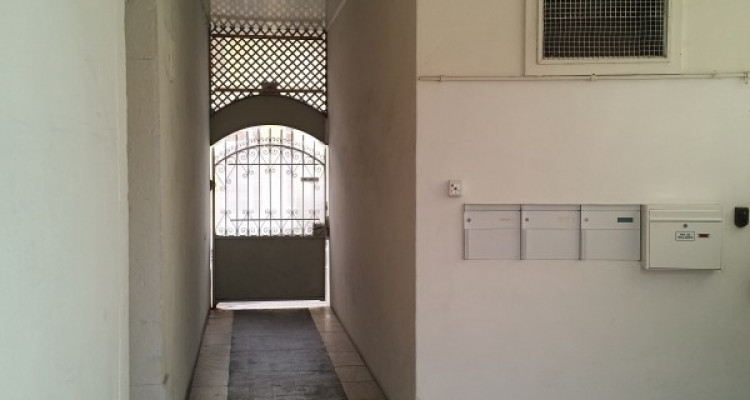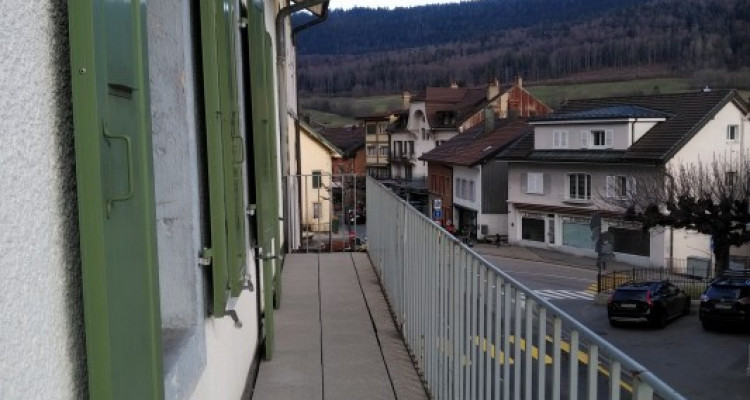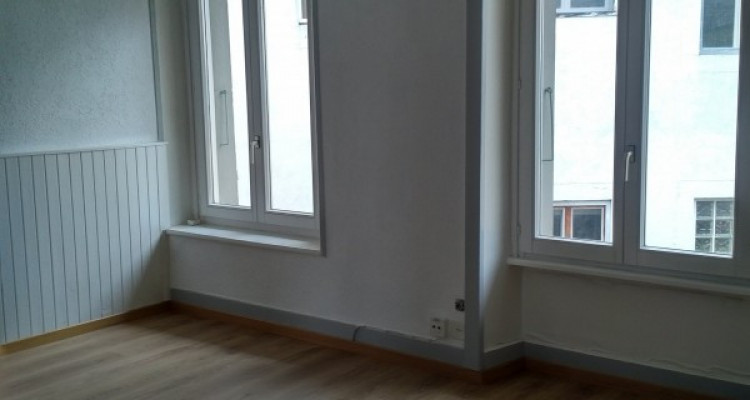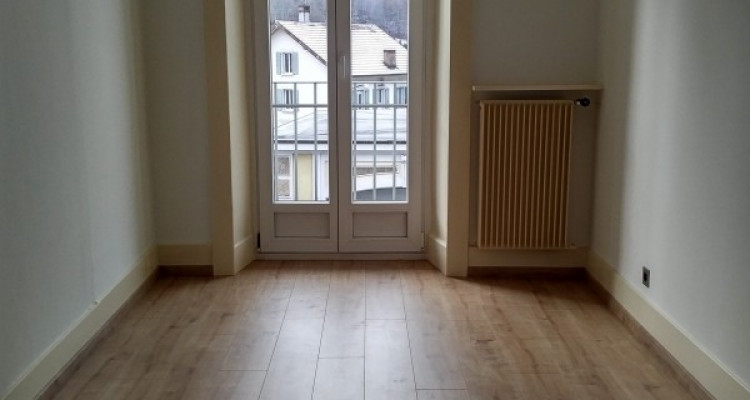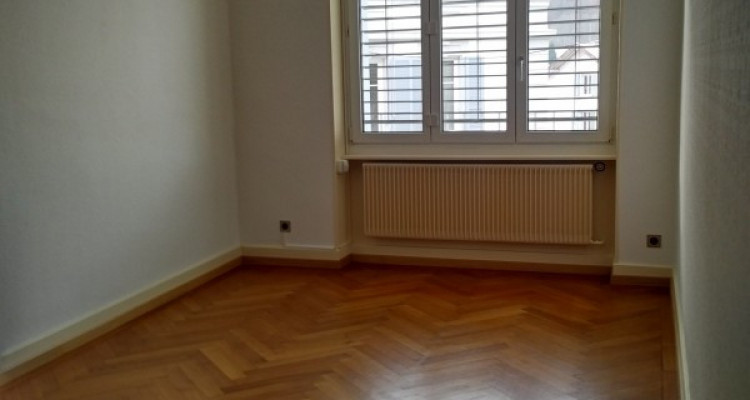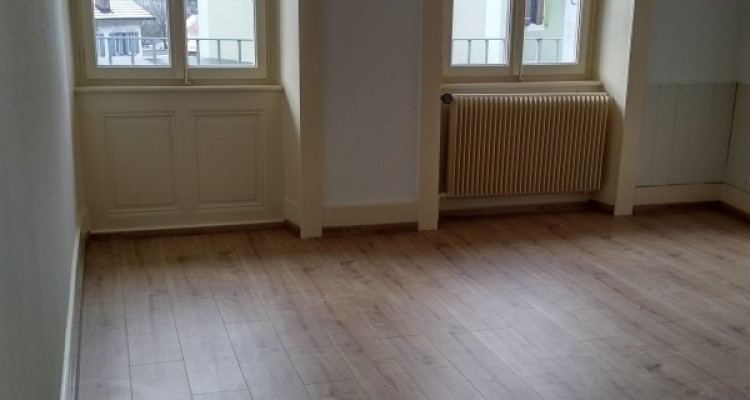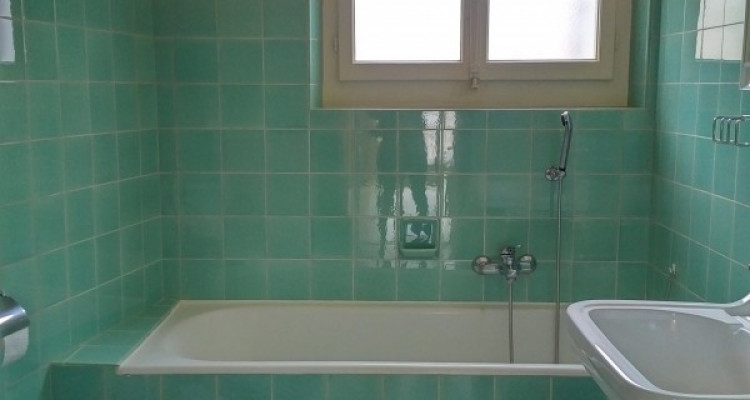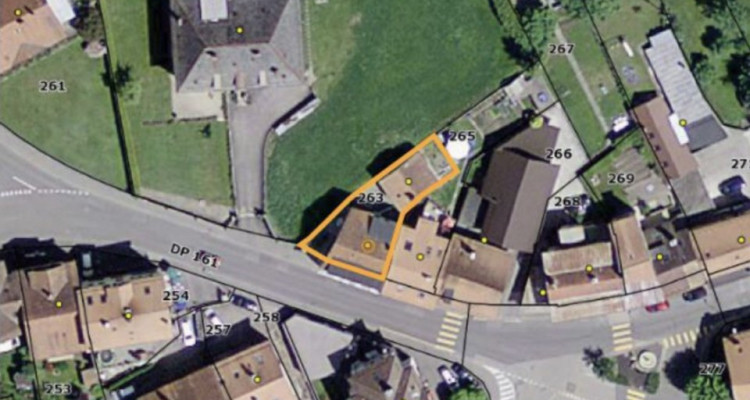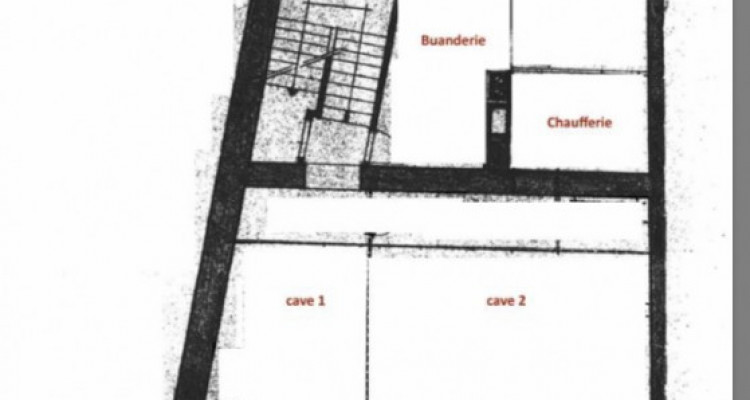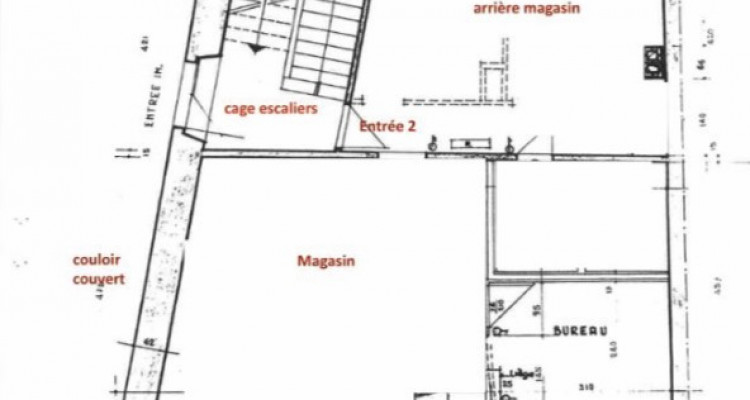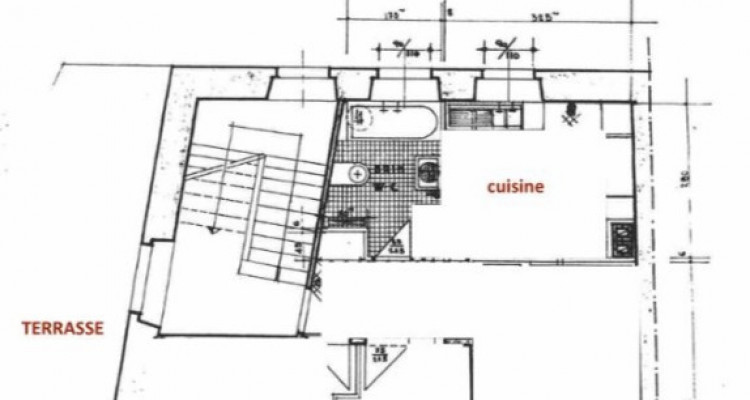Rental building in Vallorbe with 2 apartments LIBRE DE SUITE
Vallorbe is a very pretty commune in the Jura-Nord vaudois district, located on the Orbe river at an altitude of 750 meters, with a population of around 3,850 inhabitants. It has a bus network connecting it to Orbe, Yverdon-les-Bains and Pontarlier. It is also a border point for railway lines and road communications.
Offering a magnificent setting, teeming with natural treasures, this town is renowned for its hiking, nature discoveries, sporting and artistic activities.
The plot is located in the city center, a stone's throw from the train station and all amenities, and an 8-minute walk (500 m) from the primary and secondary schools.
The building is built on three floors, with a shop on the ground floor currently rented and two 3.5 room apartments, one of which is rented and the other, whose kitchen has just been completely renovated, is again for rent. It also includes a free parking garage, a cellar and a garden terrace, as well as a small house connected to the building by an interior courtyard, including a studio, a large attic, a basement and a small garden.
In the building, the 1st floor apartment begins with an entrance hall which leads to a 17.51 m2 living room. Next to it is a child's bedroom of 10.66 m2, then the large parental bedroom of 19.6 m2. On the left, there is a bathroom with wc, sink and bath, then the kitchen which has been recently redone. The apartment has a balcony accessible by a bedroom, as well as a garden terrace of 81 m2 located to the south.
The 2nd floor apartment is located in the attic. It has a large hall of 9.54 m2, a living room which is 17.04 m2, and it includes two bedrooms, one on the west side of 12.87 m2 and the other on the north side of 12 , 4 m2. Then come a kitchen and a bathroom with wc, sink and bathtub.
The store on the ground floor has a showcase at the entrance on the west side, then a store space of 24.40 m2. It includes a rear laboratory store with a surface area of 23.52 m2 and a fridge room of 6.3 m2. At the entrance on the right you will find an office of 7.44 m2 and a wc sink.
In the basement, there are two cellars, each connected to one of the 3.5 room apartments, a laundry room, as well as a boiler room.
The paintings and floors were redone in 2012, the boiler is in good working order. The burner was installed approx. 15 years and is under maintenance subscription.
At the rear of the building on the ground floor is an interior courtyard which gives access to a small house. The latter includes a studio of 27.80 m2. It consists of a small entrance hall, a separate kitchen, the layout of which was refurbished in 2013, a shower room wc, as well as a 2.51 hall-perron m2 and a small garden of 16.80 m2. The house also benefits from a spacious unused galetas, as well as two cellars and a room with 3 oil tanks intended for the building next door.
Heating is by radiators and the water heater is electric. The wall coverings were renovated in 2013 and 2016. The floor coverings were redone in laminate parquet in 2016 and the tiles and vinyls in 2013.
Do not hesitate to contact Ms. Granado on 078 638 52 24 who will be pleased to visit you on site.
Visit our site: www.energies-immobilieres.ch

