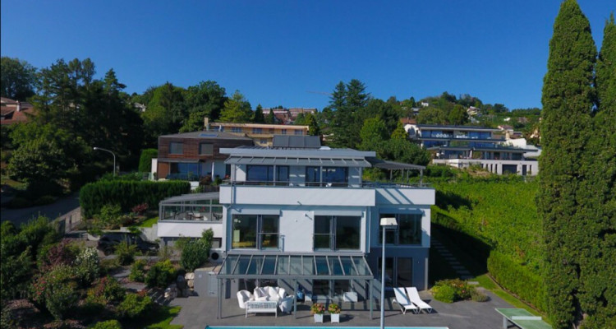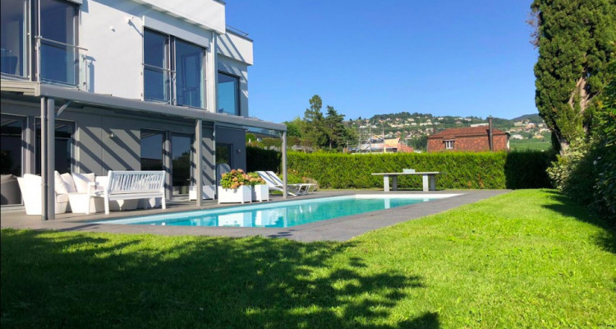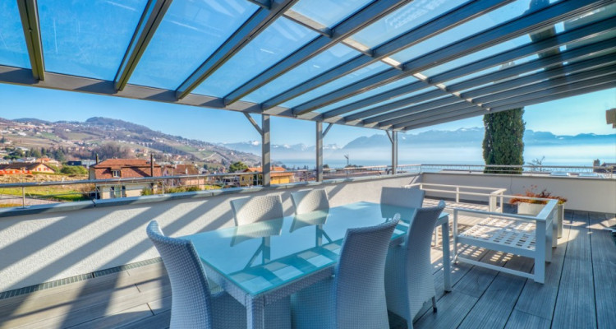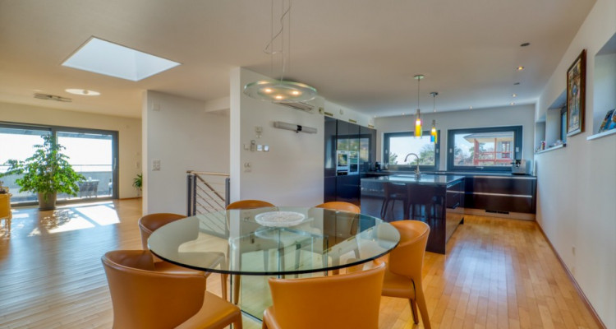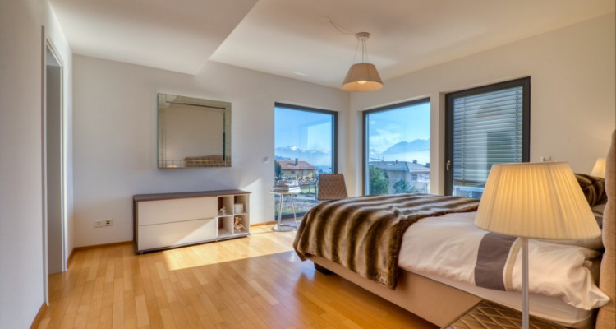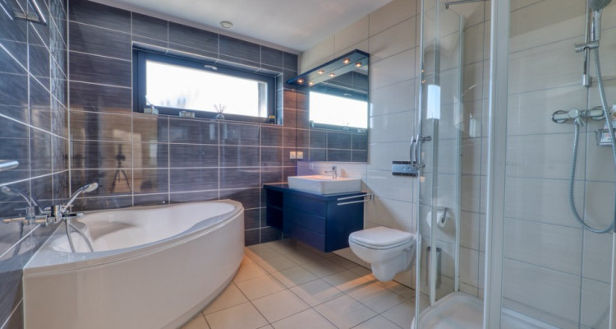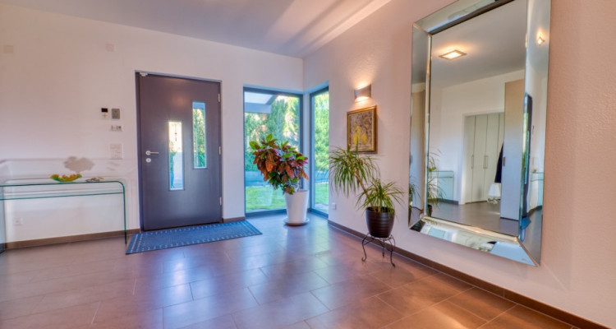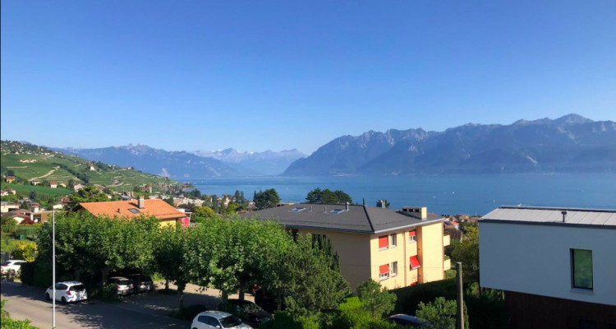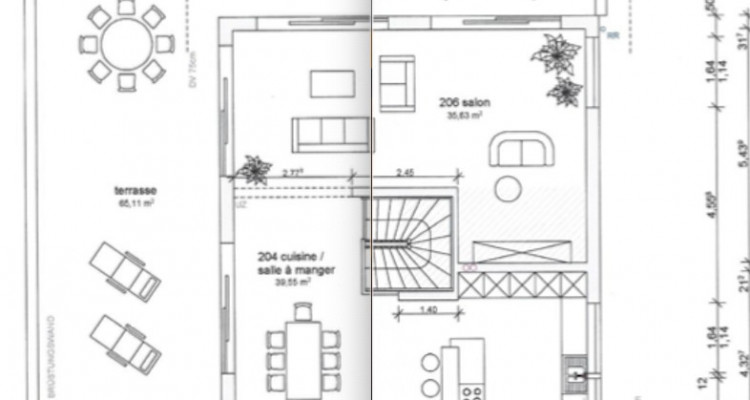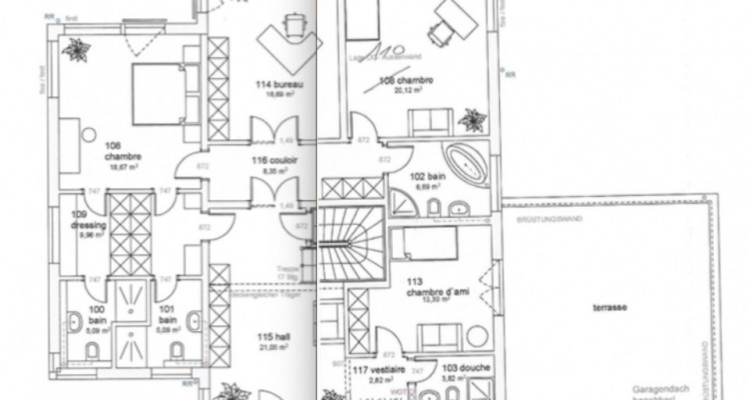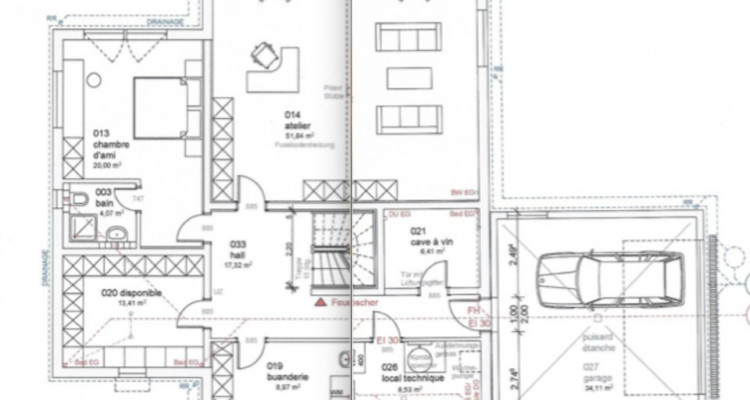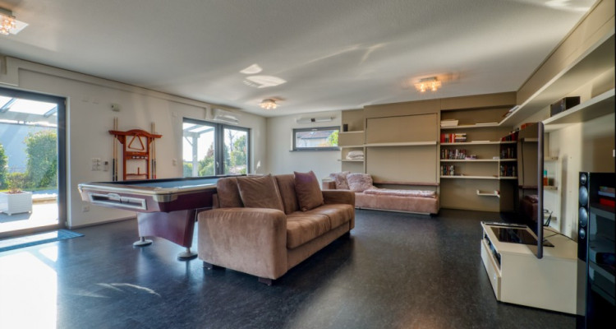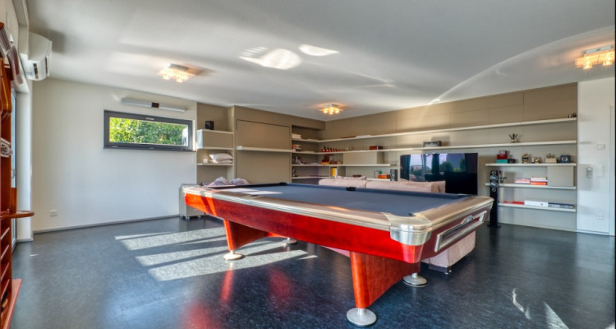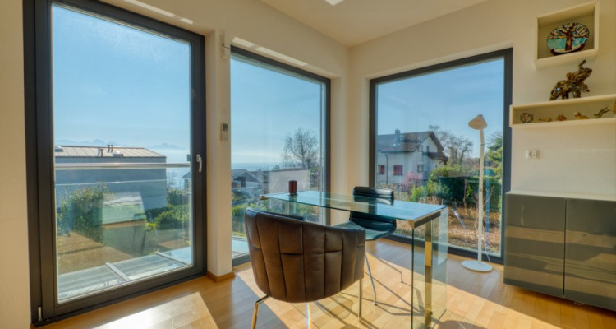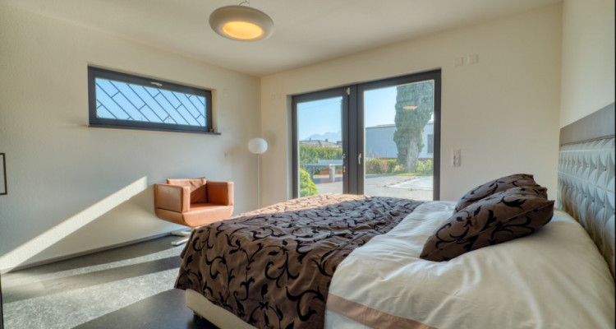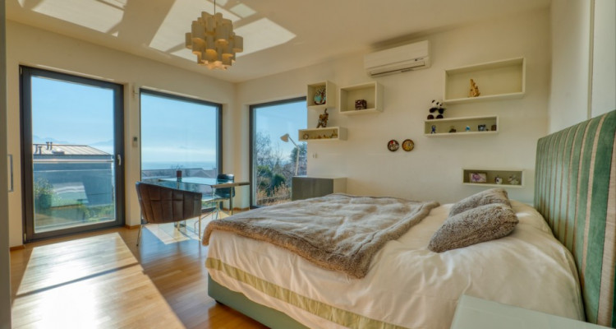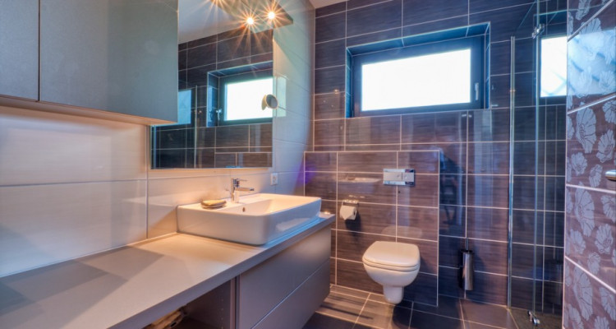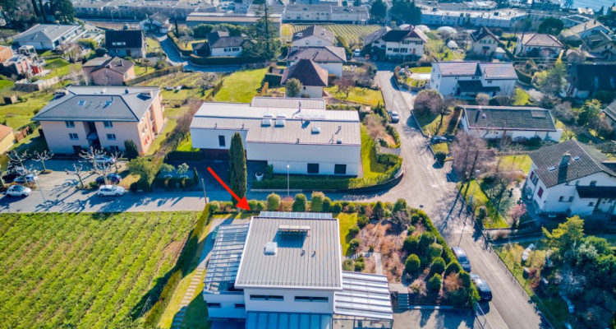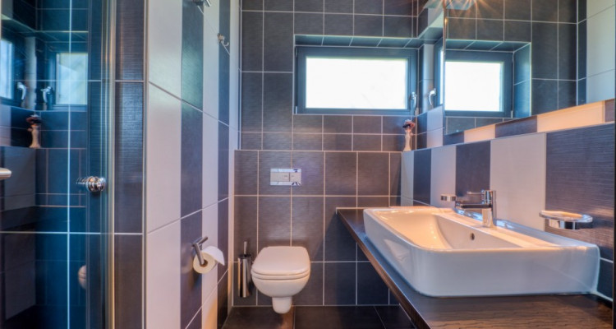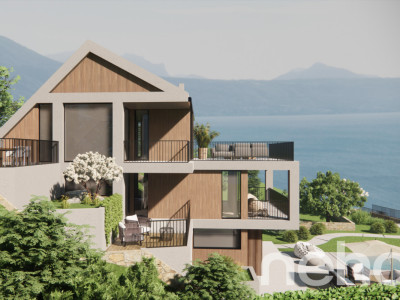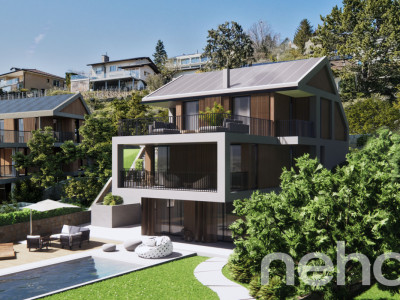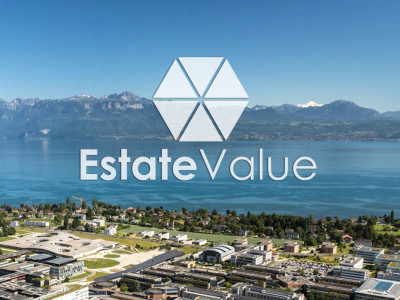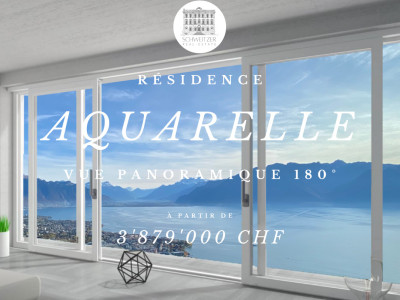Magnificent villa in Lutry
The town of Lutry, just a stone's throw from Lausanne, offers a good quality of life. The beauty of its medieval village, its temple and its castle brings a very aesthetic charm to the place.
Lutry also has all the amenities for transport, shops and schools.
Primary and secondary schools are 400 m and shops 800 m. A bus stop is a 2-minute walk away.
The sobriety of this ultra modern villa is matched only by its beauty. It was built in 2009 and renovated in 2019; it also offers a completely splendid view of the lake and the Alps.
It has a 889 m2 garden and a 12 x 4 meter swimming pool, and several terraces, one of which is 65 m2 adjoining the living room and the kitchen.
The property is protected by an electric gate with digital code and has a garage that can accommodate several cars.
Here is his description:
The entrance hall is very generous as it measures 21 m2; there are many wall cupboards, then four very beautiful bedrooms including the master suite of 38 m2 including an adjoining dressing room and 2 bathrooms, thus, each has its own shower, toilet and sink. In addition, this room offers a very pleasant view of the lake. The other rooms also have a very generous size, between 13, 18 and 20 m2, and the larger ones also have a magnificent view.
On this floor you will also find 2 other bathrooms, one with corner bath and the other with shower, both with wc and washbasins.
All of these rooms are separated by a light corridor of approx. 2 meters wide.
The terrace on this floor has been transformed into a fitness room of approx 40 m2, fully closed. you will be able to train in front of a splendid view of the mountains and the lake.
On the first floor is a magnificent living room of approximately 36 m2, surrounded by bay windows, adjoining a magnificent terrace of 65 m2, for the most part covered, and offering a real "table" to admire every day that can be a superb sunset, a panoramic view of Lake Geneva and the mountains.
Adjoining this room is the dining room and the modern, practical and bright kitchen, all spread over approximately 40 m2.
Each space gives direct access to the terrace, which makes everything very convivial.
The lower ground floor is divided into two parts, at the back the rooms are in the basement and at the front there is direct access to the garden, the terrace and the swimming pool.
An incredible 51 m2 room is now used as an office and playroom. It could very easily be divided if one had to build an additional bedroom. A sixth bedroom of 20 m2 with its own shower room and wc will allow your teenager to have his own space. A 13 m2 room is used as a dressing room, then the utility room and the technical room and a 6 m2 wine cellar. The entrance to the double garage, which measures 34 m2, is also on this floor.
At the front of this splendid villa you can park approx. three cars, and two others in front of the garage. You will be able to park 6 to 7 cars.
What more can be said ?
COME TO VISIT, IT IS RARE AND WAITING FOR YOU!
Contact us on 079 782 11 10, Lorenzo Corbi will be happy to welcome you, including weekends.
www.energies-immobilieres.ch

