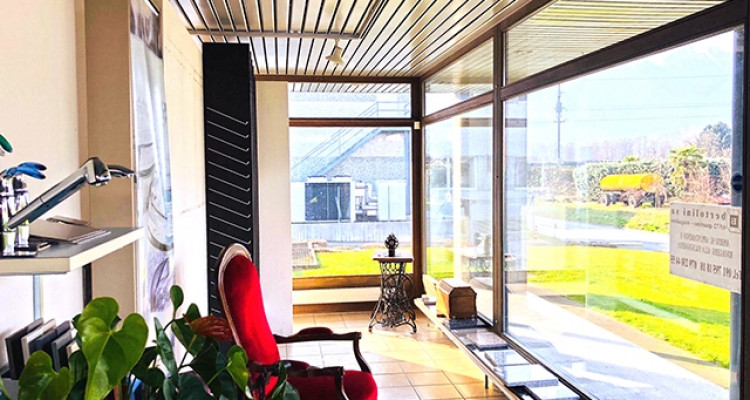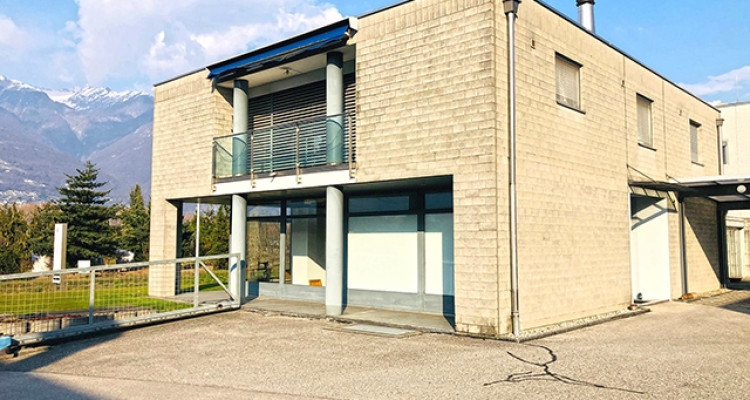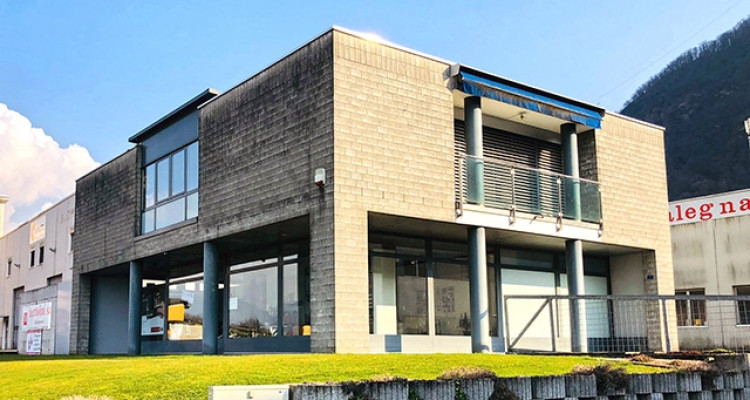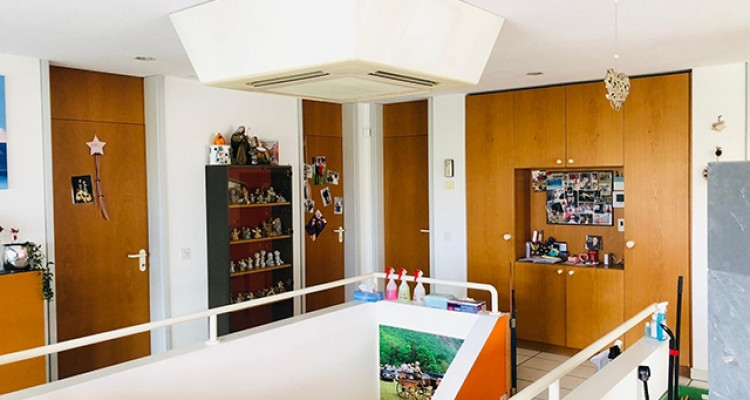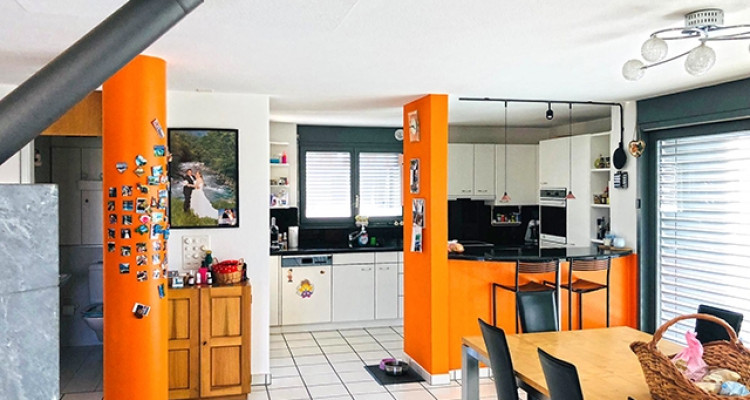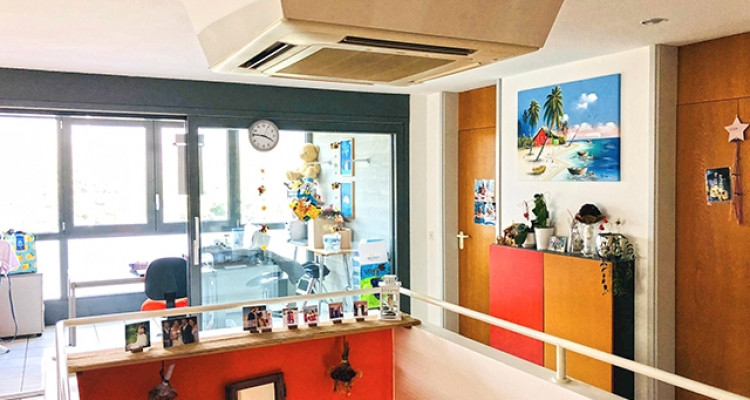QUARTINO - IMMOBILE COMMERCIALE E RESIDENZIALE - 6130302
Altezza dell'architrave 4 M. Tetto esterno e silo di segatura
Suddivisione della fabbrica - ufficio - servizio - guardaroba
Garage esterno - capannone - vari spazi esterni.
Casa 11,10 x 14,80 (165 M2)
Seminterrato : lavanderia - 3 stanze - cantina
Piano terra : showroom - servizio
Primo piano: 3 camere da letto - 2 bagni - cucina - soggiorno - veranda
Grande capannone per parcheggiare 4 auto
Grotta : separata dalla casa con un ripostiglio.
Informazioni supplementari : www.tissot-immobiliare.ch
Geschäftsgebäude von 40x18 (720m2).
Sturzhöhe 4 M. Außendach und Sägespäne-Silo
Unterteilung Fabrik - Büro - Service - Garderobe
Außengarage - Schuppen - verschiedene Außenräume.
Haus 11,10 x 14,80 (165 M2)
Untergeschoss : Waschküche - 3 Räume - Keller
Erdgeschoss : Ausstellungsraum - Service
Erster Stock : 3 Schlafzimmer - 2 Bäder - Küche - Wohnzimmer - Veranda
Großer Schuppen zum Parken von 4 Autos
Grotte : vom Haus getrennt mit einem Abstellraum.
Mehr Informationen : www.tissot-immobilien.ch
Immeuble commercial de 40x18 (720m2).
Hauteur linteau 4 M toit extérieur et silo à sciure
Subdivision usine - bureau - service - vestiaire
Garage extérieur - hangar - divers espaces extérieurs.
Maison 11.10 x 14.80 (165 M2)
Sous-sol : buanderie - 3 pièces - cave
Rez-de-chaussée : salle d'exposition - service
Premier étage : 3 chambres - 2 salles de bain - cuisine - salon - véranda
Grand hangar pour le stationnement de 4 voitures
Grotto : séparé de la maison avec une pièce de rangement.
Plus d'informations : www.tissot-immobilier.ch
Commercial building 40x18 (720m2).
Lintel height 4 M. Exterior roof and sawdust silo
Factory subdivision - office - service - cloakroom
Exterior garage - shed - various exterior spaces.
House 11.10 x 14.80 (165 M2)
Basement : laundry room - 3 rooms - cellar
Ground floor : showroom - service
First floor : 3 bedrooms - 2 bathrooms - kitchen - living room - veranda
Large shed for parking 4 cars
Grotto: separated from the house with a storage room.
More Information : www.tissot-realestate.ch

