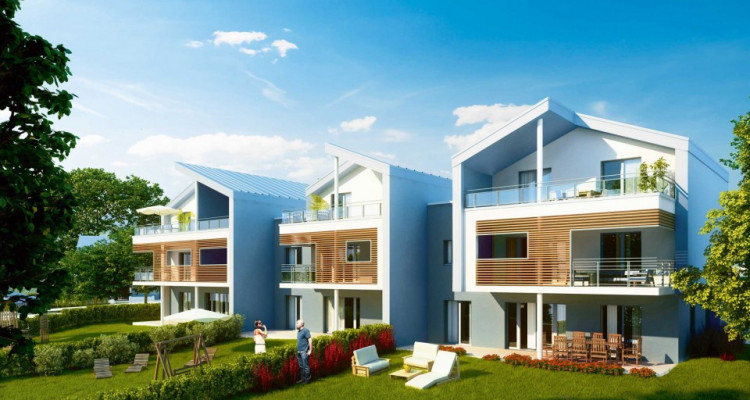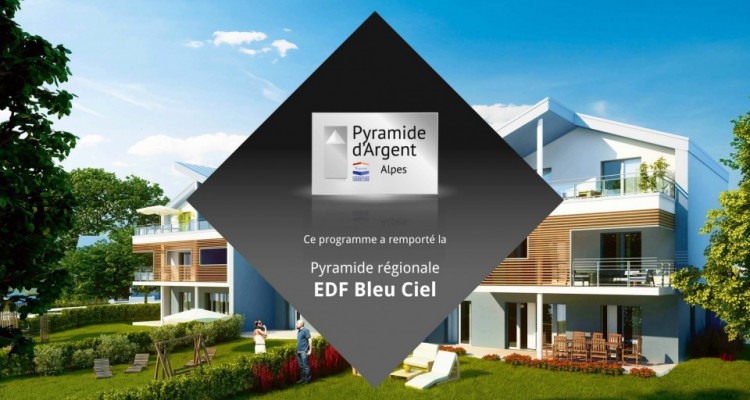FR - Duplex, 4 bed., ideal family, 2 bath., garden, 2 garages + cellar
PREVESSIN-MÖENS (FRANCE) - 213 allée Simon van der Meer 01280 Prévessin-Moëns
Close to Geneva, and close to Ferney-Voltaire for shops, in the countryside, in a small new real estate program of contemporary architecture composed of only 37 apartments and villas-apartments with beautiful surfaces and upscale services to the image of the very privileged frame.
Like a hamlet, composed of small islets of a maximum floor + attic.
All the parking lots are underground with access to residences by the basement (with elevator). The landscape environment is totally preserved on the surface, with mostly pedestrian paths that stand out in the middle of a generous vegetation.
The architecture of this residence offers a warm aesthetic and a gentle integration into the landscape. This new real estate development in Prévessin-Moëns meets the requirements of a BBC construction *.
The villas-apartments are divided into small islets and offer a completely independent living space, with a large terrace overlooking the garden.
Description:
• Rch: large living room with open kitchen overlooking terrace and garden, bedroom with shower room opening onto terrace and garden, bedroom, guest toilet, wardrobes
• 1st: 2 bedrooms, 1 bathroom with toilet
• 2 independent garages in the basement with remote control doors
1 independent room at the entrance and on the ground floor of the house for bicycles, strollers ... etc.
Innovation:
• Wood-fired collective boiler, which combines energy savings with an ecological approach. Wood is a renewable energy, and its combustion does not release more C02 than it absorbs during its growth.
Heating:
• Wood pellet collective system for heating and domestic hot water
• Underfloor heating (no radiators on the walls ...)
• Room thermostat in each main room
• Insulation from the outside
Different benefits:
• Remote control electric shutters
• fitted wardrobes in the bedrooms
• Double glazed wood / aluminum joinery
• Engineered solid oak flooring
• Very high quality interior joinery
• Wooden interior staircase for duplex
• Glazed stoneware tile 45X45 in living rooms
• Bathrooms equipped with vanity unit, towel dryer, storage, etc.
• Balconies and loggias with tap in DRC, electrical outlet and bright point
• Garages in the basement with motorized door, lighting and electrical outlet
• Beautiful equipped kitchen
* BBC Effinergie® Certification (Low Consumption Building)
Silver Pyramids Award Winning Project
EDF Bleu Ciel Sustainable Development Award
Selling price: € 669'000.- + 2 garages, 2 x € 15'000.-


