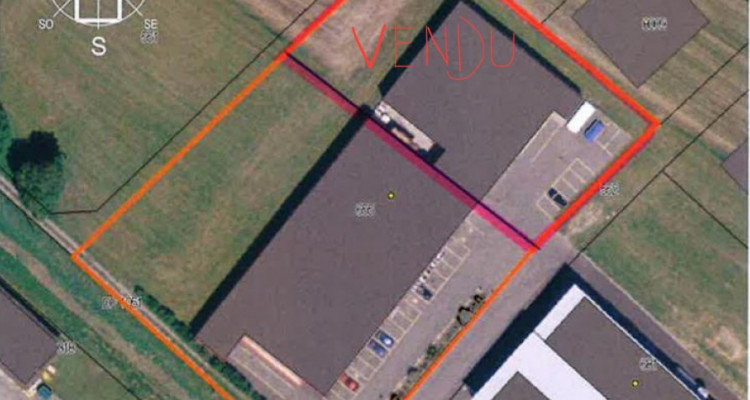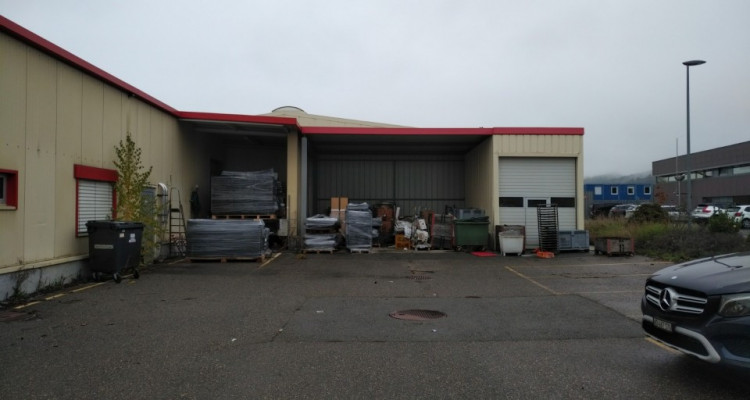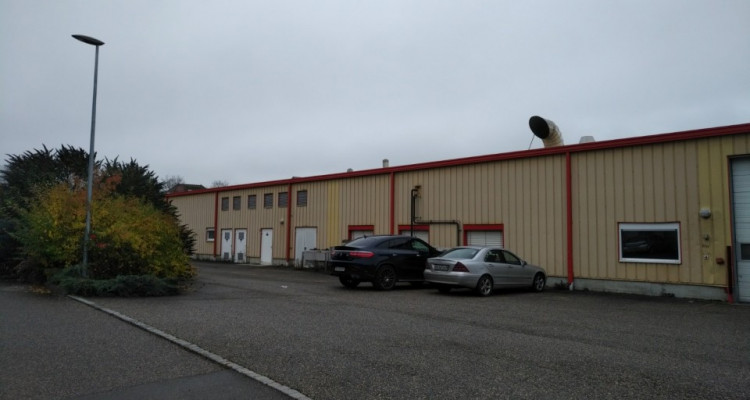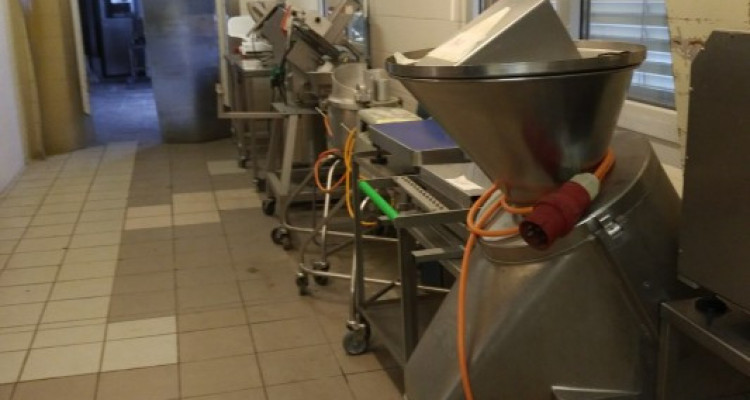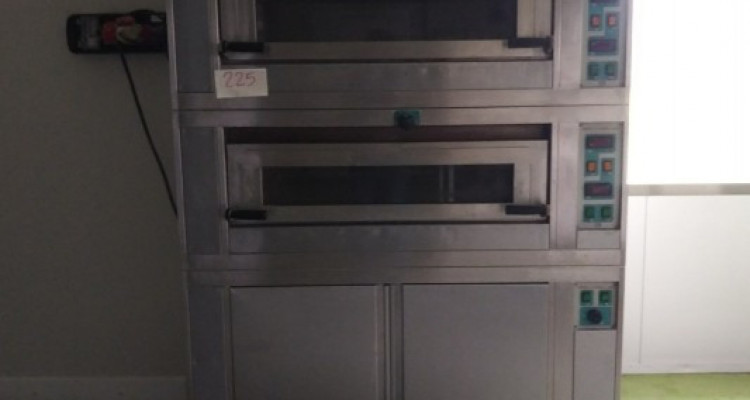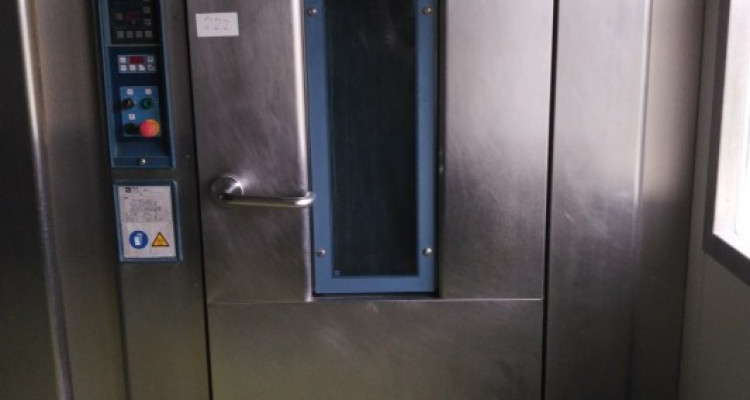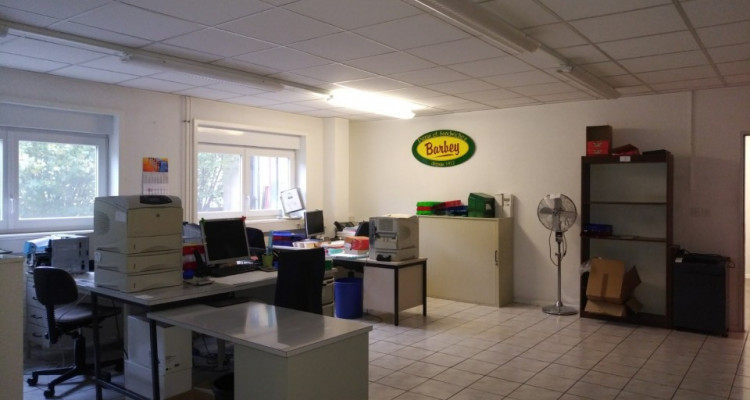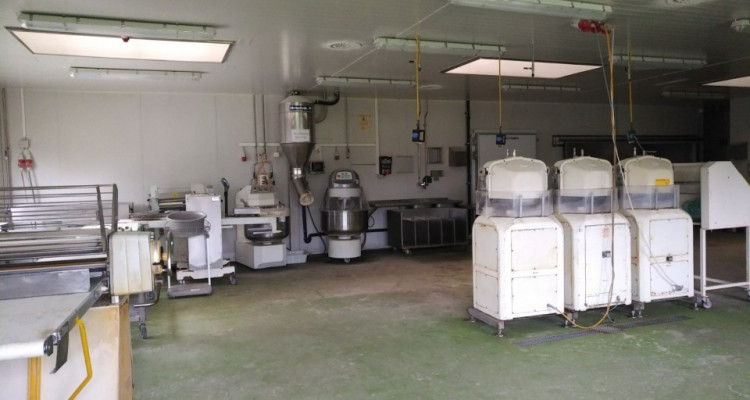Food production hall for sale in Granges-Marnand.
Granges-Marnand belongs to the municipality of Valbroye and offers all the amenities as well as a train station very close to the industrial area.
Payerne is about 12 kilometers away and the nearest major cities, Lausanne, Yverdon and Friborg are approximately 30 kilometers apart.
The industrial building has so far been used as a food production hall on a plot with a total area of 4,416 m2. It is located in activity zone sector 6 (industrial zone). The plot is flat, rectangular in shape.
About twenty coated parking spaces are provided in front of the building, on the South-East side.
Loading places, with lifting platforms and / or docks, are located at the two ends of the hall, one to the east and the other to the west of the building.
Two covers are arranged on the northeast side and the northwest part of the plot is currently undeveloped.
Year of construction and / or conversion:
o The construction of the first hall (South-West part) dates from 1998.
o The building was enlarged in 2002 (on the northeast side).
o Various transformations and renovations have taken place recently, namely:
in 2005, construction inside the hall of a washing area (masonry walls,
concrete slab, etc.).
in 2011, fitting out of the bakery laboratory.
in 2011, installation of a new oil boiler.
General structure
o The building has no basement.
o The raft is made of reinforced concrete.
o The supporting structure (pillars, roof trusses, purlins) is metallic.
o The interior walls and partition walls are mostly built in a light structure (sandwich sheet panels and the like).
o The part built in 2005 (washing area) is made up of load-bearing masonry walls and a reinforced concrete slab on the ground floor.
o The walls and the concrete slab, surrounding the flour silos, are made of reinforced concrete.
o The facades and the roof are covered with sandwich sheet.
o The gutters and downspouts of rainwater are made of sheet metal.
Insulation and glazing
o The facades are insulated, in principle according to the standards in force during construction. o The windows of the first hall (1988) are made of PVC, with insulating glazing.
o The windows of the part enlarged in 2002 are made of aluminum with insulating glazing. Equipment, technology and heating
o The building is connected to the sewers, in a separate system. Grease separators have been installed for the production part.
o Only the administrative premises, offices, toilets, changing rooms and common rooms are heated. Heat production for these premises is provided by an oil boiler with distribution by radiators.
o Three plastic tanks of 2,000 liters (total capacity of 6,000 liters) are located in a closed room, on the ground floor, in metal bins.
o Domestic hot water is produced by the oil boiler. The boiler (buffer volume) is approximately 2,000 liters.
o Drinking water is supplied by the municipality.
o The various production rooms are air-conditioned at a temperature of around 5 ° to 7 ° degrees.
o Two fire stations with reel are located in the hall.
A complete detail of the inventory can be sent to you, only the part of the machines has a current value of Frs. 3.7 million
Do not hesitate to ask us any additional questions and contact us at 078 638 52 24 if you wish to visit.
Silvia Granado will be happy to help you.
www.cc-immo.ch

